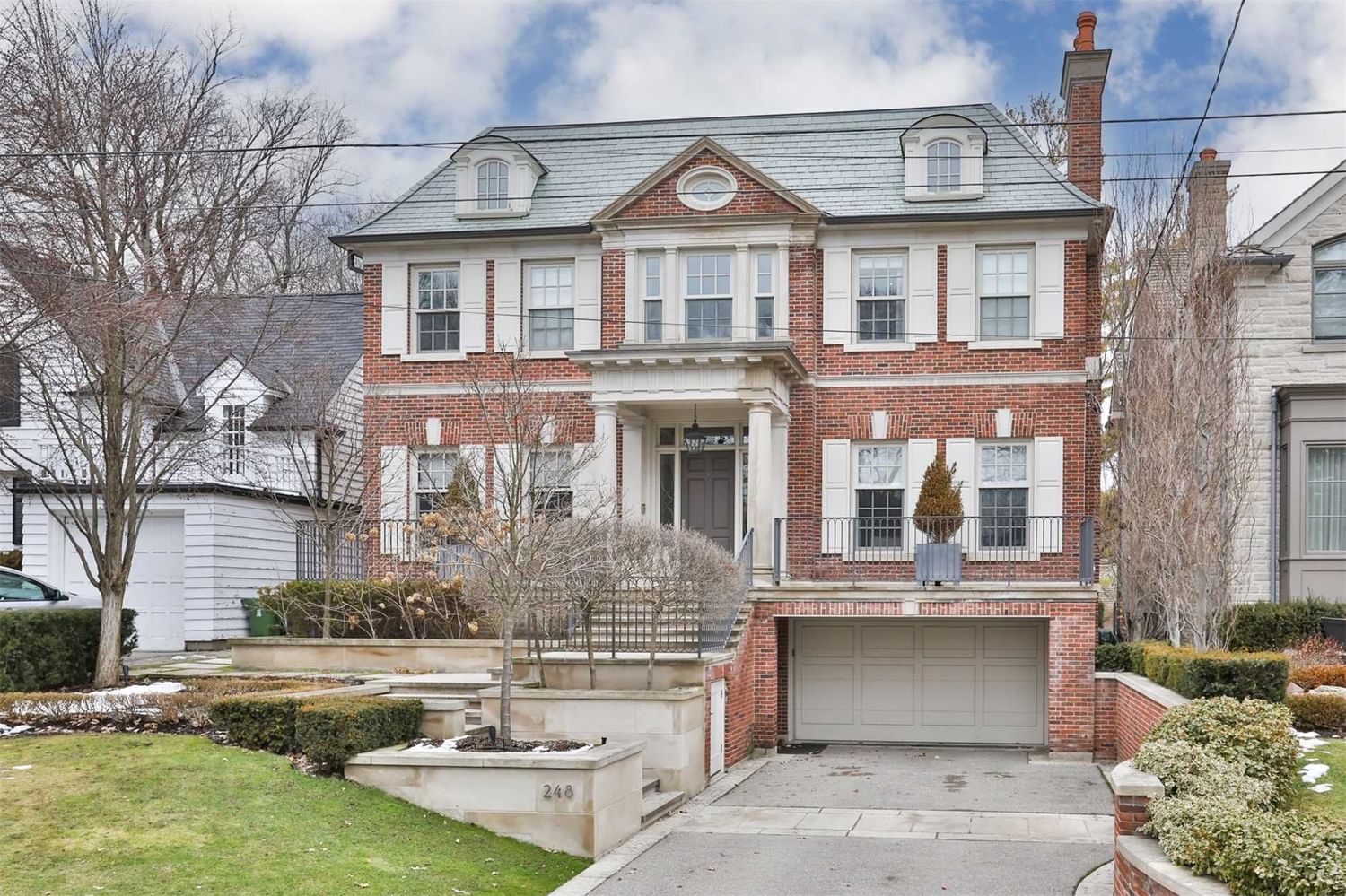$7,195,000
$*,***,***
4+1-Bed
7-Bath
3500-5000 Sq. ft
Listed on 2/20/23
Listed by CHESTNUT PARK REAL ESTATE LIMITED, BROKERAGE
Designed By Lorne Rose And With Current Interiors By Tara Fingold, This Confident Ten Year Old Family Home Leaves Nothing To Be Desired. A Large Foyer With Chic Black And White Marble Flooring Offers Exciting Sight Lines In Every Direction. The Living And Dining Rooms Are Adorned With Silk Draperies, Crown Mouldings, And Custom Wallpaper Detailing. A Concealed Home Office Showcases Panelled Walls, Custom Millwork And Deep Georgian Windows. Ten Foot Ceiling Heights Enhance Each Room, And Beamed Ceilings Add Dimension And Interest In The Office And Family Room. The Stunning Kitchen Is Lined With Wooden Dove-Tailed Cabinetry, Top-Of-The-Line Appliances, And A Honed Marble Topped Centre Island. The Kitchen Is Completed By The Adjacent Breakfast Room, Wrapped In Windows Overlooking The Rear Garden, And A Coveted Walk-In Pantry Feature With Wet Bar. Oversized Family Room With Custom Armoires That Flank The Marble Faced Gas Fireplace. Two French Doors Walk-Out To A Coveted And Heated Porch.
King-Sized Primary Suite Lined W/ Custom Cabinetry. Huge Dressing Room, Marble-Clad Ensuite, & Walk-Out To Roof Terrace. Three Additional Bedrooms All W/ Personalized Ensuites. Magazine-Worthy Kid's Office Space W/ Vaulted Ceilings.
C5921189
Detached, 2-Storey
3500-5000
13
4+1
7
3
Built-In
7
6-15
Central Air
Fin W/O, Sep Entrance
Y
Y
N
Brick
Forced Air
Y
$28,304.28 (2022)
150.00x50.00 (Feet) - Subject To Bell Easement At Rear
